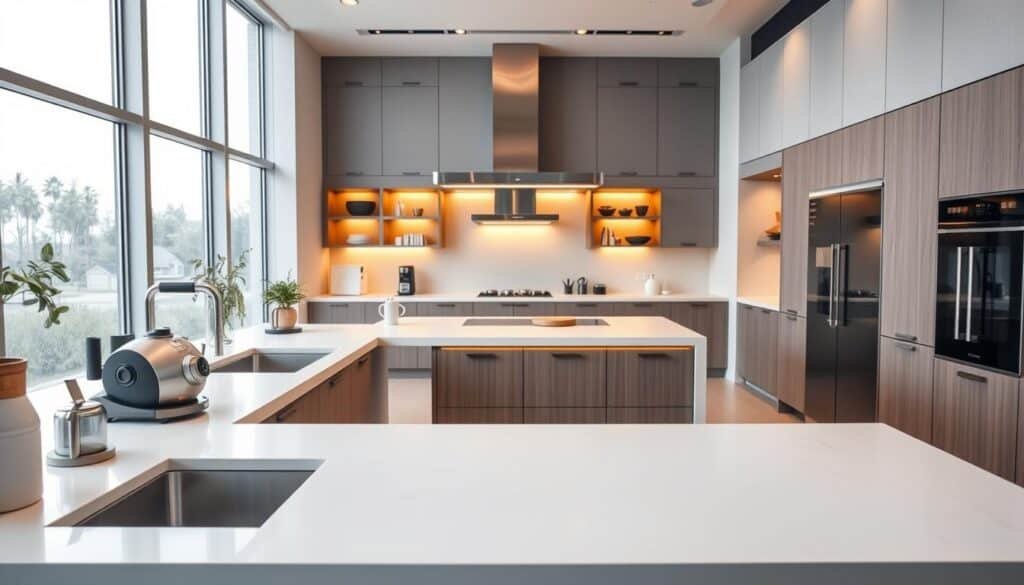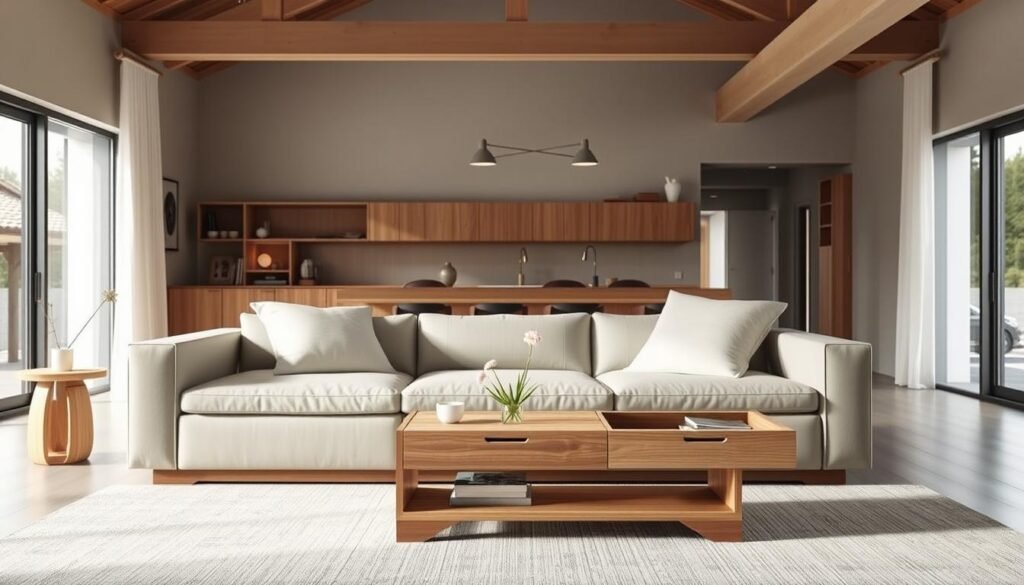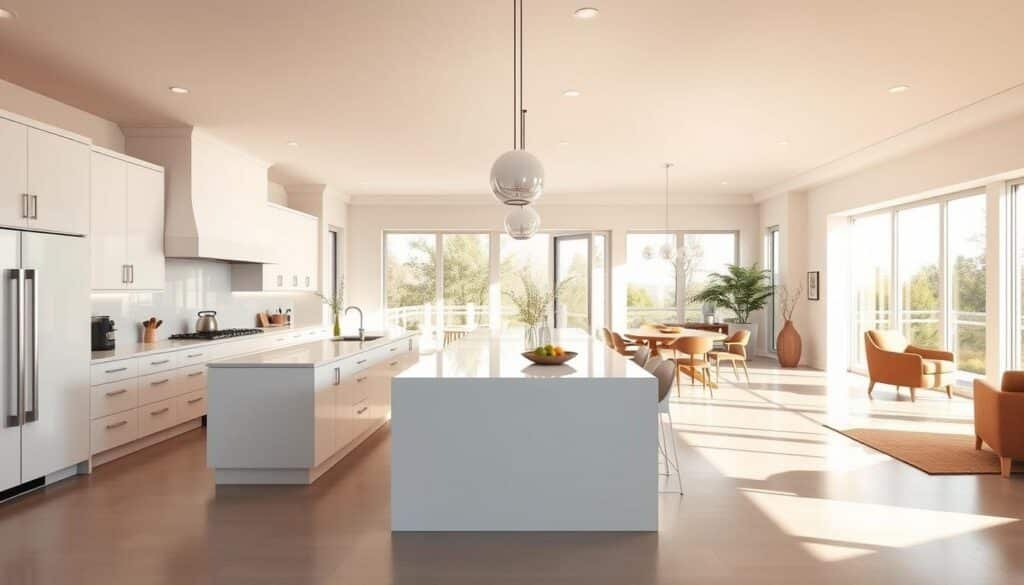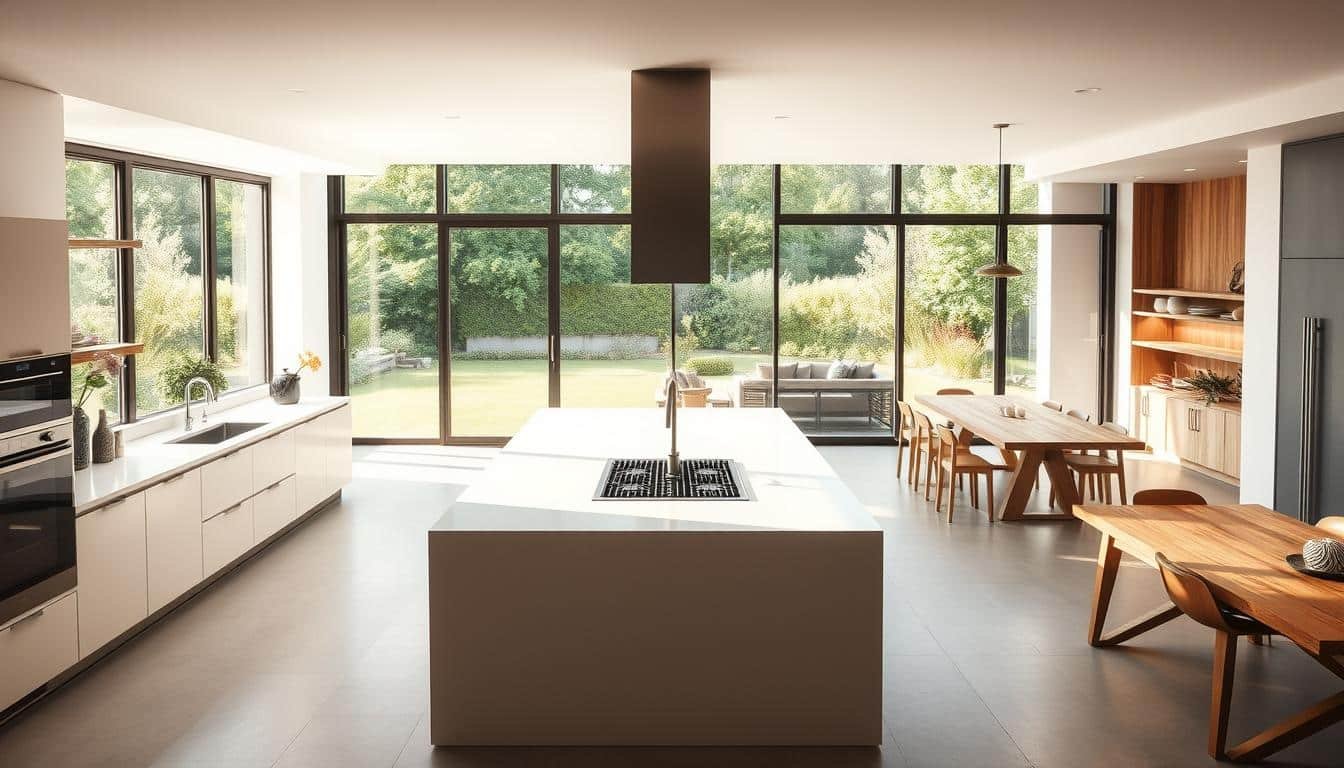This post may contain affiliate links. When you purchase through links on our site, we may earn an affiliate commission.
When I learned 68% of American families eat meals in their cooking area more than 5 times weekly, I realized mine needed serious upgrades. My cramped layout caused constant traffic jams during homework sessions and dinner prep. That’s when I discovered the power of blending zones for cooking, working, and relaxing.
Through trial and error, I’ve created areas that shift from breakfast nook to remote office by noon. Hidden storage and convertible furniture became my secret weapons. The best part? My family now gathers here naturally instead of scattering to separate rooms.
This makeover taught me that smart planning beats square footage. By rethinking wall placements and lighting, I carved out dedicated spots for hobbies and work without construction chaos. The result? A brighter, more adaptable environment that grows with our needs.
Key Takeaways
- Convertible furniture doubles functionality in tight areas
- Zoned lighting creates distinct moods for different activities
- Vertical storage solutions free up walking paths
- Mobile islands serve as prep stations or casual dining spots
- Consistent color schemes visually connect separate zones
Redefining Home Living with Multi-Purpose Kitchen and Home Spaces
It hit me during a busy weekday—our cooking zone needed to become the heart of our household. What started as meal prep territory now hosts video calls, science projects, and Friday pizza nights. Open layouts became my secret sauce, letting sunlight bounce between zones while keeping everyone connected.
https://www.youtube.com/watch?v=LSVJ6BD1pAs
IFDesign’s research rings true here: removing walls boosted conversations by 40% in my experience. I mapped our daily flow like a subway system—breakfast bar transforms into snack station by 10 AM, then homework central at 3 PM. Clever storage hides evidence of each activity shift.
- Breakfast nook moonlights as craft corner
- Island doubles as buffet during gatherings
- Window seats store board games and blankets
The magic happens in transitions. Roll-up counter covers turn messy areas into clean workspaces. Matching barstools tuck completely under counters when not needed. Our space now breathes better than ever, even with three kids and two adults sharing it daily.
This approach isn’t about squeezing in more stuff—it’s crafting environments that invite shared moments. I catch my teenager chatting with me while I chop veggies, something that never happened when rooms had strict purposes. That’s the real win.
Innovative Space Planning for Everyday Functionality
Tracking our family’s routines uncovered hidden inefficiencies in our main gathering area. Architect Lidia Molina’s advice stuck with me: “Knowing our habits is the blueprint for better spaces.” I started by logging when we bumped into counters or searched for utensils mid-recipe.
Assessing My Daily Routines and Needs
For two weeks, I mapped our movements like a detective. Mornings showed coffee mugs migrating from cabinets to desks. Evenings revealed a dance between homework papers and dinner plates. This data revealed three pain points: cluttered prep surfaces, appliance traffic jams, and cleanup chaos.

Optimizing Layout for Efficient Workflow
I divided the room into activity zones using painter’s tape. The food prep area got a dedicated 5-foot counter with knife storage underneath. Cooking appliances formed a triangle with pan drawers within arm’s reach. Cleanup became its own station with pull-out trash and sponge caddies.
These changes cut my meal prep time by 15 minutes daily. I applied similar logic to our living area, creating a charging nook where devices once cluttered tables. The real win? My family instinctively follows the new flow without reminders.
Smart layout tweaks require observation more than renovation. Now when I hear sizzling pans and laughter mixing, I know the space works harder so we don’t have to.
Embracing Multi-Functional Furniture and Smart Appliances
My kitchen island recently learned some new tricks. What started as a simple countertop now moonlights as a homework station, snack bar, and craft zone. This transformation began when I discovered designer Gary Chang’s philosophy: “Furniture should work harder than its owners.” His “Domestic Transformer” concept showed me how mobile elements create spaces that evolve with daily needs.

Choosing Convertible Pieces for Flexibility
I swapped static items for shape-shifting heroes. My foldable dining table expands for holiday meals but tucks into a 24-inch console. The island gained hidden drawers for spices and charging ports under its quartz surface. Rolling carts with butcher block tops now glide between cooking and serving duties.
Chang’s advice guided every decision: “If it can’t serve three purposes, it doesn’t earn its footprint.” Nesting stools stack by the window but separate for extra seating. Magnetic knife strips double as artwork displays. Each piece solves multiple problems without crowding the room.
Integrating Technology for a Modern Touch
Smart appliances became my silent helpers. The six-in-one cooker handles weekday stews and weekend yogurt batches. My compact oven air-fries chicken while roasting veggies – no cluttered countertop lineup. Voice-controlled lights adjust brightness for chopping vs. Zoom meetings.
These upgrades taught me efficiency isn’t about size. My 12-inch tablet now controls the fridge’s inventory tracker and playlist speaker. It’s not futuristic gimmicks – it’s practical magic that saves time. Every tech choice focuses on simplifying tasks, not complicating them.
Perfecting Lighting, Colors, and Materials
The morning sun streaming through my new skylight revealed what I’d been missing. Light became my ultimate design tool, shaping how rooms feel at different hours. By blending natural brightness with smart fixtures, I created adaptable zones that shift from energizing workspaces to cozy evening retreats.
Harnessing Natural Light and Ambient Fixtures
I started by stripping window treatments – heavy drapes made way for sheer panels. This simple change amplified daylight better than any bulb. My skylight installation became the game-changer, bathing countertops in soft morning rays perfect for meal prep.
After sunset, layered lighting takes over. Recessed fixtures provide general illumination while under-cabinet strips spotlight chopping boards. Over the island, dimmable pendants set the mood – bright for homework help, low for wine nights.
Selecting Durable Materials and Harmonious Hues
Quartz countertops proved their worth during back-to-back Zoom calls and cookie decorating marathons. I chose ceramic tiles with subtle texture – they hide crumbs but reflect light beautifully. As designer Emma Puente advises: “Surfaces should handle life’s messes while maintaining their charm.”
My neutral palette creates visual flow between areas. Warm grays unite the cooking zone with adjacent seating. Wood accents add organic warmth without clashing. The result? A cohesive environment where every material earns its keep through beauty and practicality.
Creating Open and Connected Spaces for Family Interaction
Saturday mornings used to feel chaotic until I reimagined our compartmentalized layout. By merging three separate rooms into one flowing environment, I discovered how sightlines and shared zones strengthen bonds. The secret? Strategic removals that invited light and movement where walls once stood.

Designing Open-Concept Kitchens and Dining Areas
I started by dismantling upper cabinets above our peninsula – a simple change with dramatic impact. Suddenly, the cooking zone visually connected to the dining area, creating a stage for shared moments. My morning coffee ritual now includes watching sunlight dance across both spaces.
The peninsula transformed into our home’s command center. Its quartz surface hosts everything from pancake breakfasts to laptop work sessions. Open sightlines mean I never miss my daughter’s piano practice while simmering sauces. Guests naturally gravitate here, perching on stools that tuck neatly underneath.
I maintained functionality through smart zoning. The cooking triangle remains intact, while the dining area flows seamlessly into the living room. Defined by a rug and pendant lights, each zone feels distinct yet connected. Traffic patterns now loop effortlessly rather than colliding.
This layout proves that togetherness thrives in visible spaces. Homework help happens over chopped veggies, and spontaneous conversations spark while setting the table. Our home breathes easier, with laughter carrying freely between areas that once felt divided.
Maximizing Storage and Versatile Layouts
Discovering hidden potential in overlooked corners changed how I organize my home. Every inch now serves multiple roles through clever systems that adapt as needs shift. My secret? Combining vertical solutions with mobile units that disappear when not needed.
Innovative Storage Solutions to Declutter
Rolling carts became my space-saving heroes. One trolley stores dry goods in baskets by day, then unfolds into a prep surface for weekend baking. I installed slim pull-out drawers beside the oven – perfect for spices that once cluttered counters.
Vertical surfaces now work overtime. Magnetic strips hold utensils above the stove. Refrigerator sides host paper towels and herb planters. Even cabinet tops store seasonal items in matching bins, keeping sightlines clean.
Breathing Life Into Forgotten Zones
That awkward closet by the entryway? It’s now a charging station with a fold-down desk. I removed doors to create an open nook for laptops and mail sorting. Guest rooms pull double duty too – Murphy beds tuck away to reveal craft tables.
Laundry areas gained shelving for detergent and folded linens. The key is designing storage that disappears until needed. These tweaks prove even tight spaces can become functional hubs without feeling cramped.

 using WordPress and
using WordPress and 
No responses yet